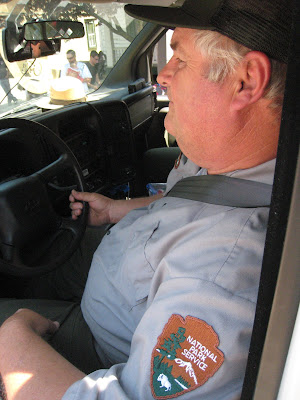Raising the Roof
Earlier posts (
here) have looked at the Park's restoration efforts at the
Poffenberger Farm on the very northern end of the Battlefield. I stopped by on Friday after getting a heads-up from the head of the
maintenance division that some big doings were afoot. And how!

Now that much of the lowest level of the barn has been conserved and restored the crew is directing their attentions to the roof.

The deteriorated metal roofing material has been removed and now timbers are being assessed. Eventually the whole roof has to be reseated upon the walls as it currently is slightly ajar, from generations of windstorms pushing at the structure.
This is a job for skilled technicians and heavy equipment.

In this shot you can see the lower level work that has already been completed. The workmanship is absolutely
superb!
While checking out the barn I heard the sound of power tools coming from in front of the house, causing me to think that perhaps the door might be open...my instincts were correct!
At long last I was able to get a glimpse of the interior of the Joseph Poffenberger house. And now, I'd like to share these images with you.

The front door from what I'd imagine was the parlor. This opens onto the front porch which overlooks the nearby
Hagerstown Pike.

A peek into a lower level closet reveals the original log construction, still appearing quite square.

Why can't door latches still look (or work) this way?

From a side room, through an old pane of glass, looms the barn.

Although the fireplace has been long-ago walled over the surround remains. The modern scaffolding clues us in to the fact that the maintenance and cultural resources folks are using the house as a protected staging area for this multi-year project.
Let's take a look upstairs to see what other glimpses of history can be gained.
 Hmmmm
Hmmmm. I don't think these teenage mutant ninja-turtles are mid 19
th century, but they are an indication of how recently the home was lived in.

The upstairs bedrooms are roomy and well
fenestrated.

And look, a lovely upstairs porch just beyond the screen door, just waiting for...

me!
What a delightful place to catch a shaded breeze, today as well as a century ago. Some places, and moments, on the battlefield seem to transcend time.

Stairs continue to the attic...

noteworthy mostly for that slant-wise chimney.

Back down to the kitchen, which is a mix of 19
th and 20
th century domesticity (as well as construction materials).

The pantry has this very cool, very narrow window with a great view of the barn and yard.
From the kitchen I proceeded down to the cellar.

I crunched along the crushed gravel floor...

to the old cellar doors, illuminated from above.
I'll have to find out if anyone was sheltering down here during the battle.
The house and the barn are only part of the overall project, as evidenced by numerous new fences installed along the historic fence lines.

This is the lane connecting the
Poffenberger farm to the
Hagerstown pike.

With the restored wagon shed in the background (details
here), another historic outbuilding awaits its turn for conservation.
Stay tuned for further progress reports from the Poffenberger farm,
just north of Sharpsburg.
Ranger Mannie


















































